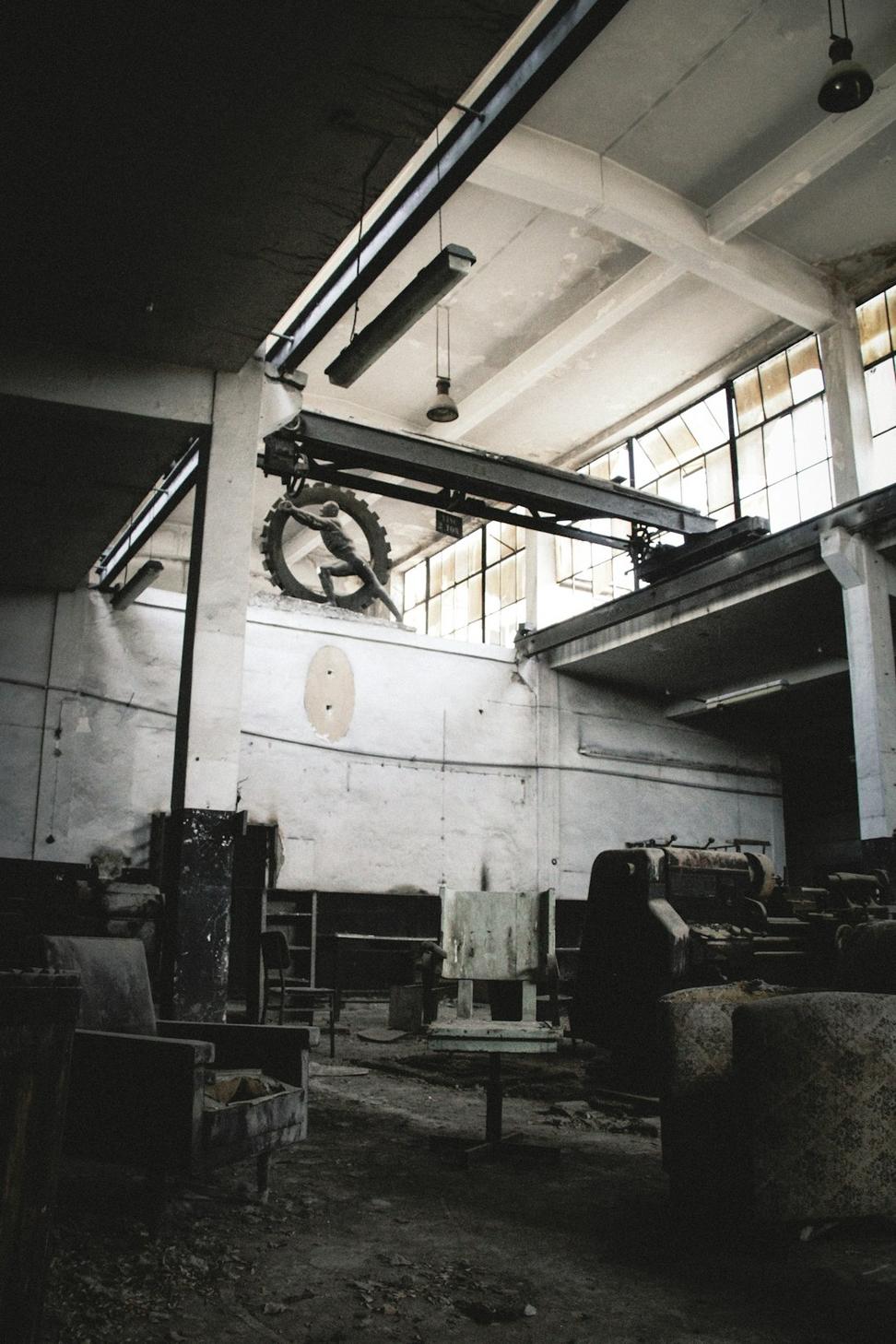
Granville Ironworks
Vancouver, BC
Completed 2024
A 1920s steel mill turned mixed-use hub. We kept the grit—exposed trusses, original brick, even the old crane tracks. Just added glass, light, and a reason for people to stick around.
Dive DeeperWe don't just design buildings—we resurrect forgotten spaces and turn 'em into something people actually wanna spend time in. Each project here tells a story of transformation, from industrial wastelands to contemporary sanctuaries.
Every scar tells a story. Every rust stain, a memory worth keeping.

Vancouver, BC
Completed 2024
A 1920s steel mill turned mixed-use hub. We kept the grit—exposed trusses, original brick, even the old crane tracks. Just added glass, light, and a reason for people to stick around.
Dive DeeperSix connected warehouses dating back to 1912. The city wanted to tear 'em down—we convinced them otherwise. Now it's artist studios, tech offices, and a killer rooftop garden where pigeons used to nest.
Location: Vancouver, BC
Completed: 2023
Size: 45,000 sq ft
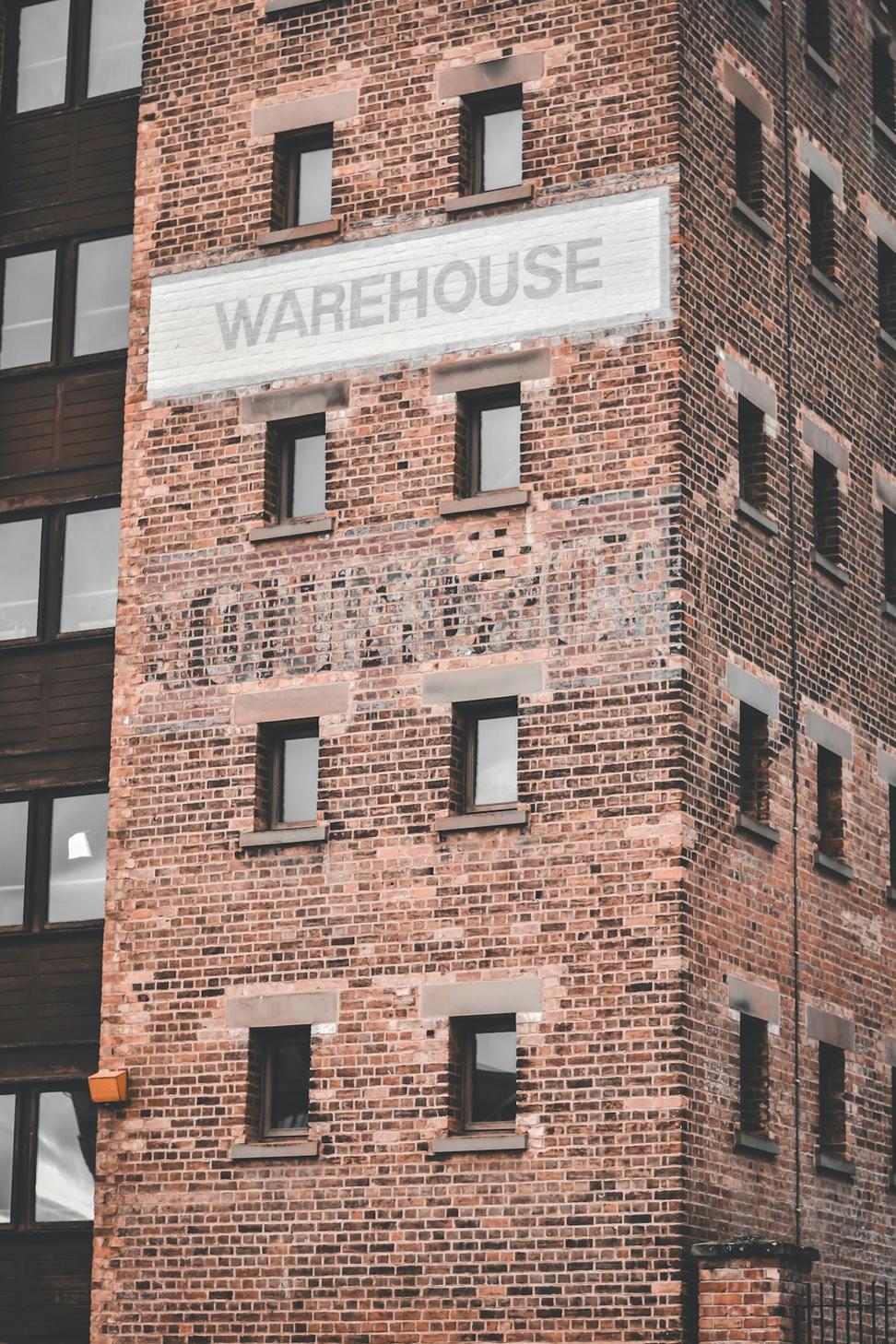
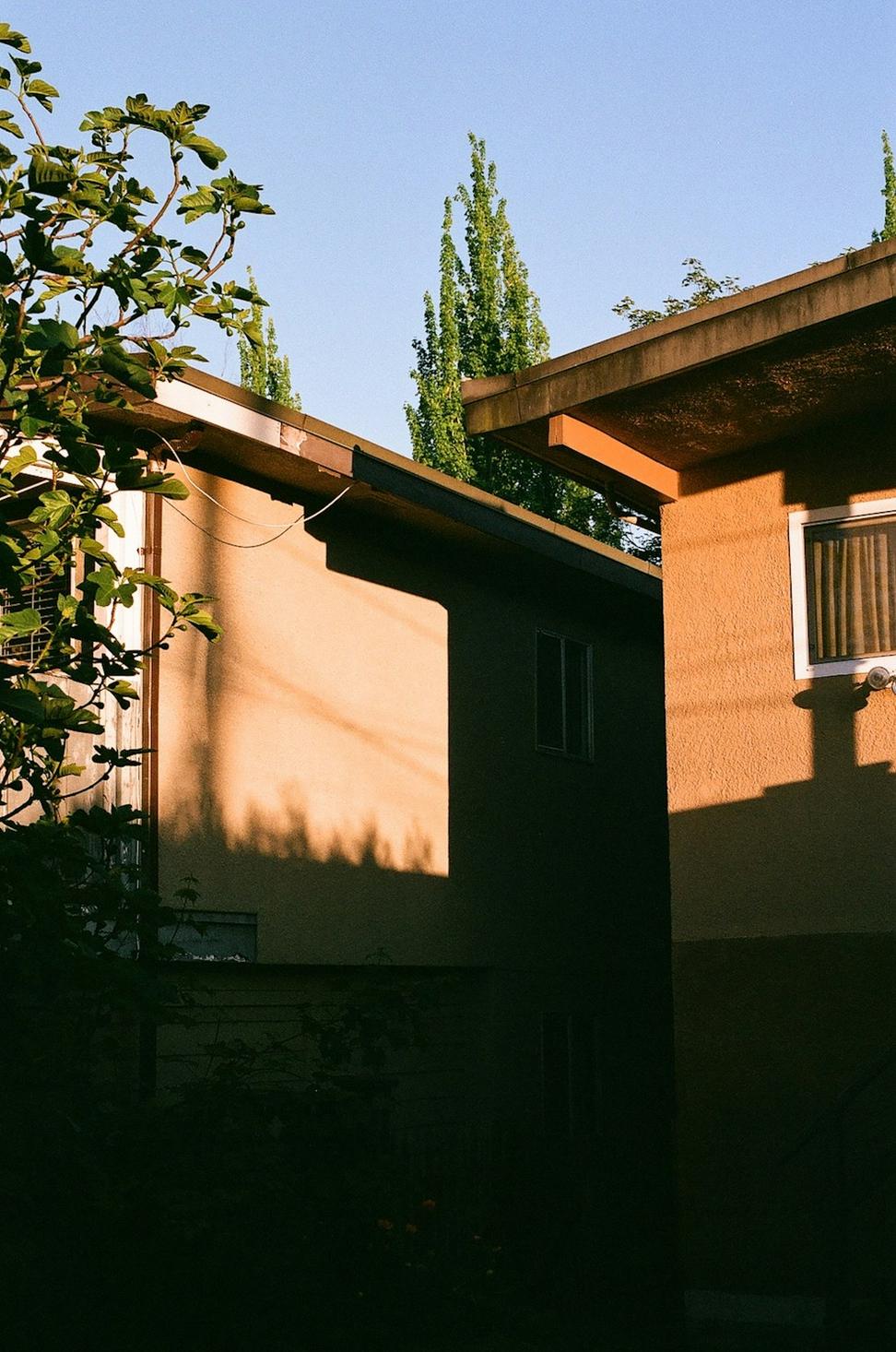
Client wanted something "modern but not cold." We gave 'em exposed concrete, floor-to-ceiling glass, and enough reclaimed wood to make it feel human. The outdoor kitchen's become their favorite room.
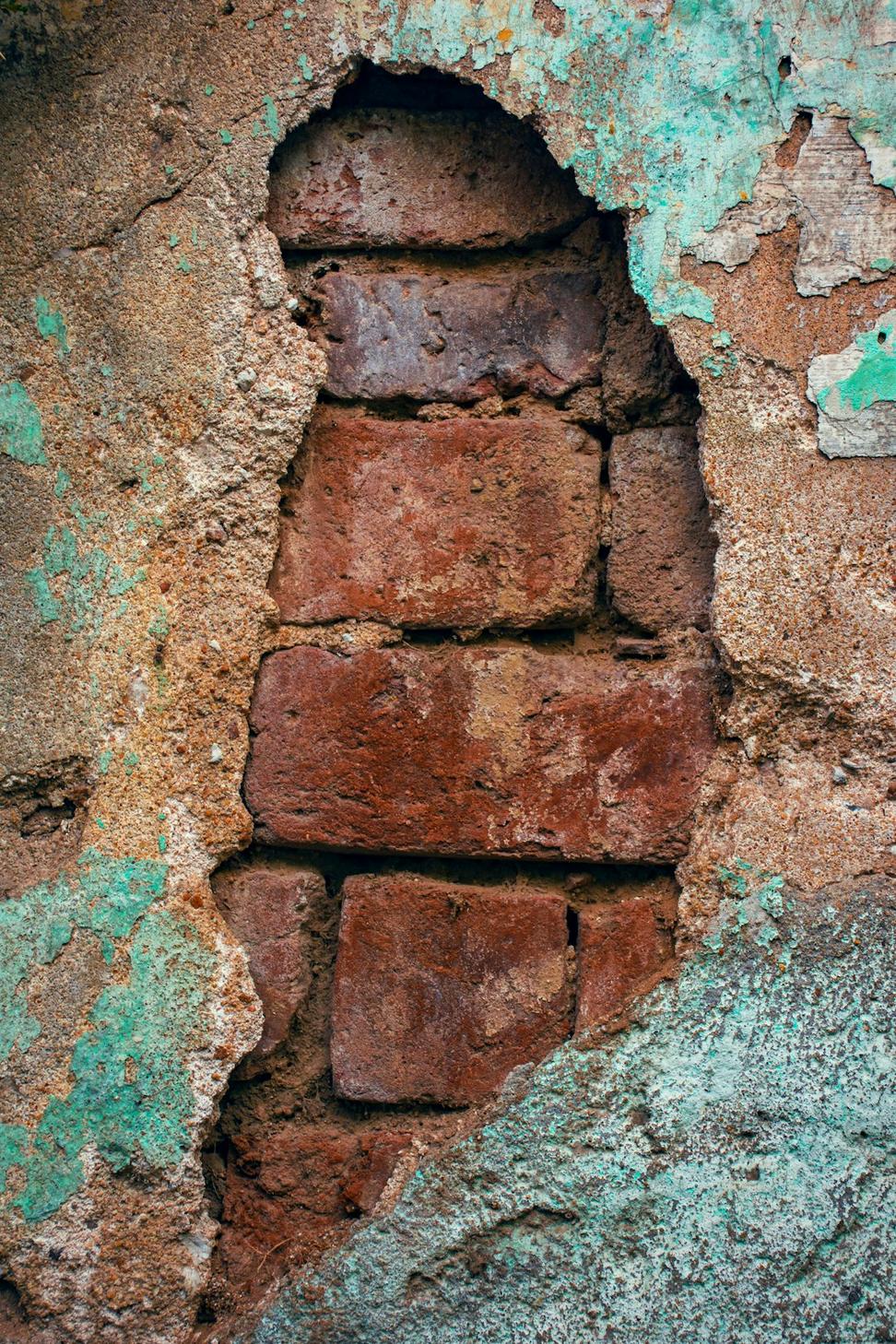
1889 commercial building with more issues than solutions. Sagging floors, crumbling masonry, zero insulation. Took two years but we kept every original detail that mattered while making it actually livable.
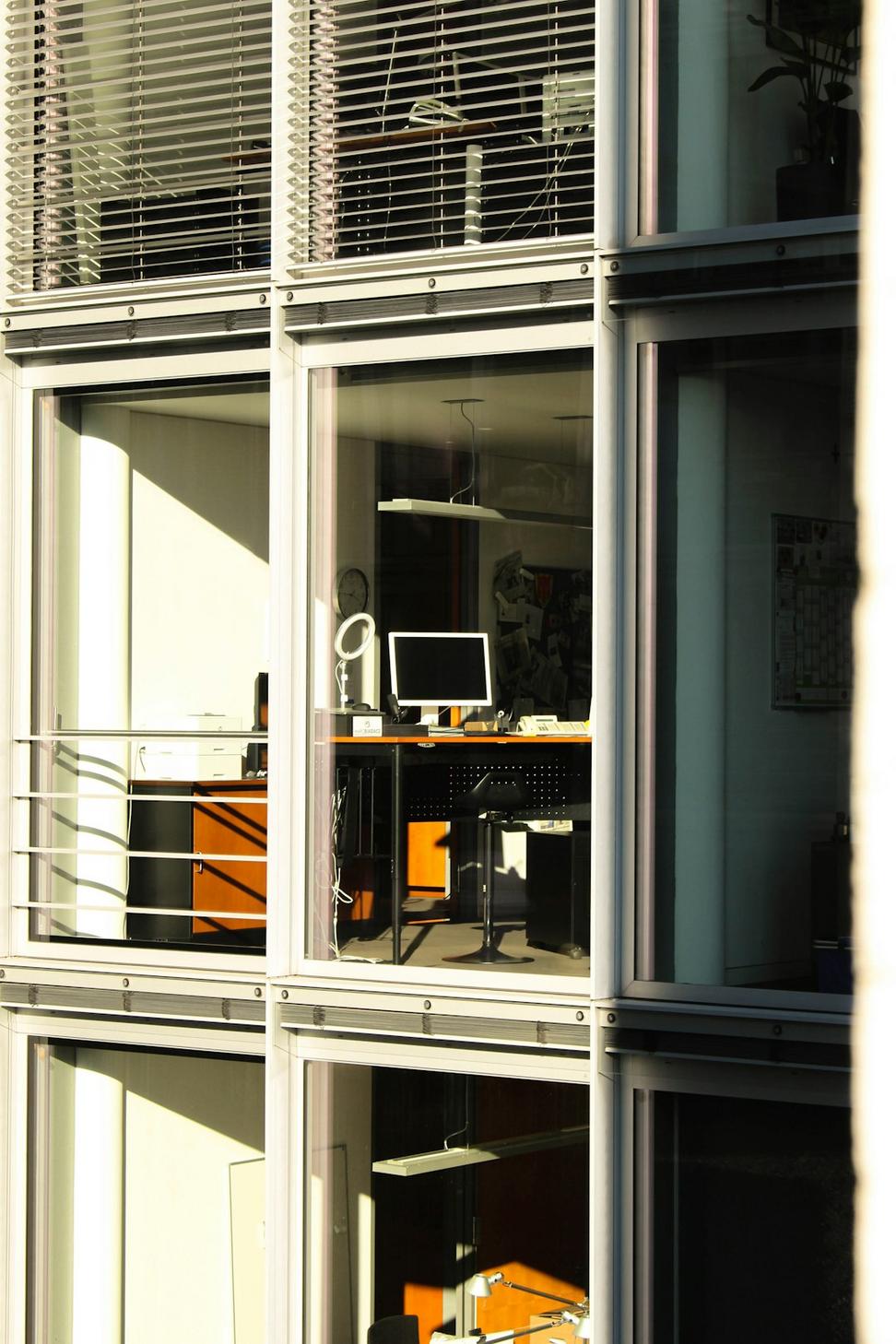
Former fish processing plant. Yeah, it smelled. Now it's 60,000 sq ft of collaborative workspace with enough natural light to make you forget you're indoors. Kept the nautical vibe, lost the smell.
AREA
60,000 sq ft
COMPLETION
2024
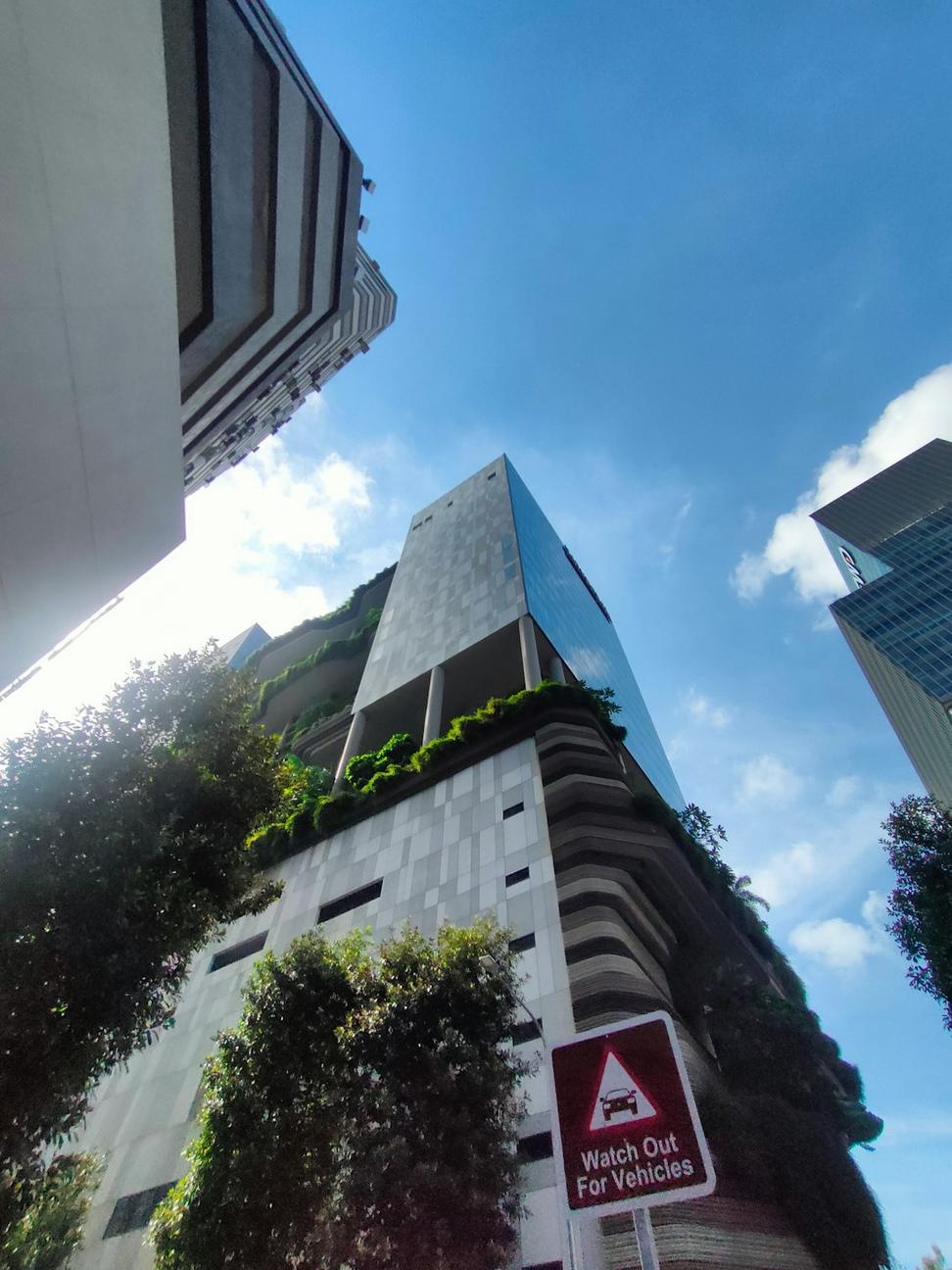
Net-zero rowhouses that don't look like they're trying too hard. Solar's hidden on the roof, geothermal's underground, rainwater collection's built into the landscaping. Just looks like good design.
Vancouver, BC | 2023
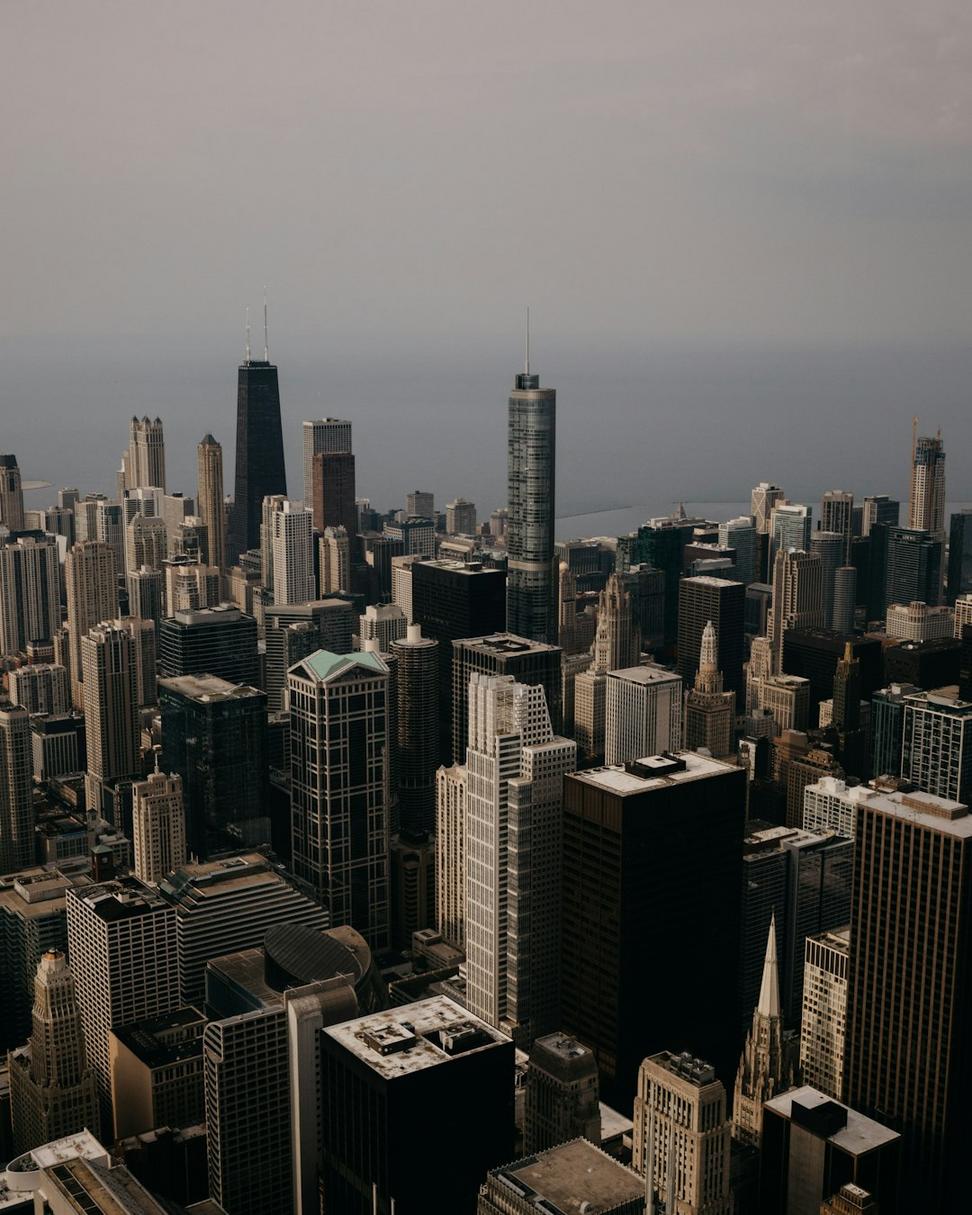
15-year roadmap for a neighborhood that was losing its identity. Mixed-use, walkable, affordable—without pushing out the people who made it interesting in the first place.
1950s salmon cannery with water views that'd make you weep. Turned it into 28 live-work lofts while keeping the industrial bones intact. Original conveyor systems? Now they're light fixtures and shelf supports.
28 Lofts
2022
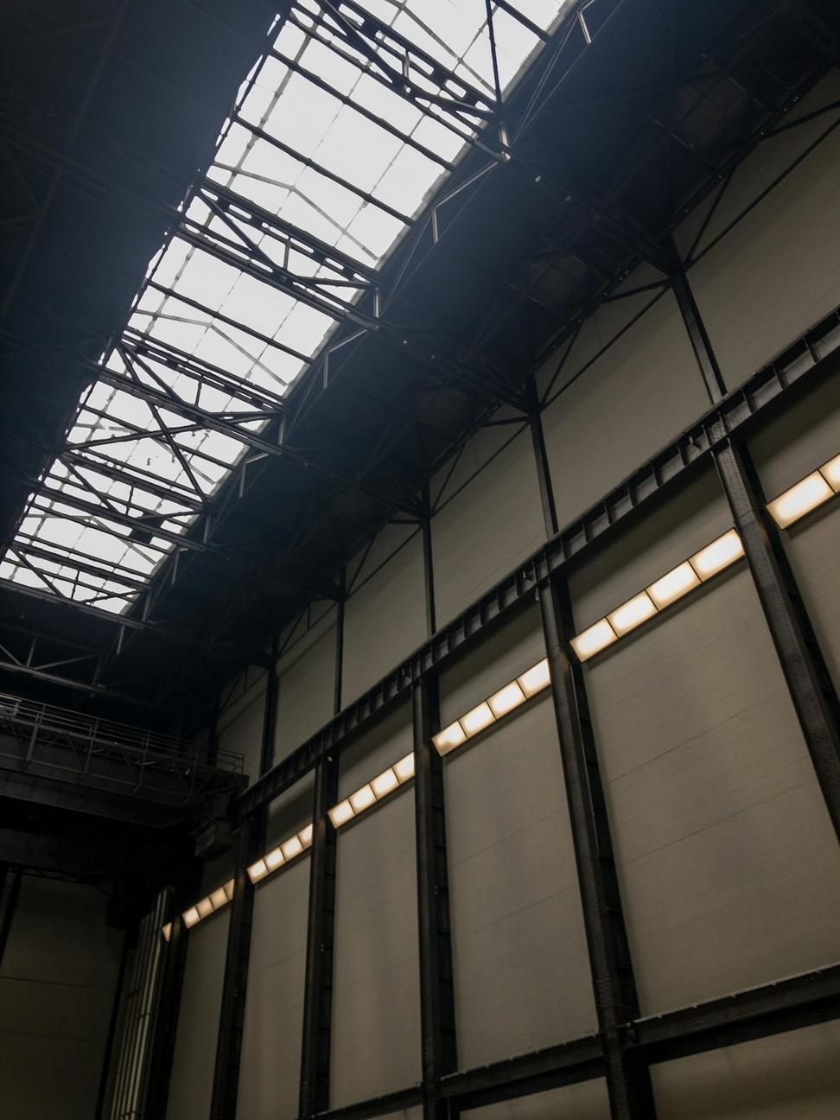
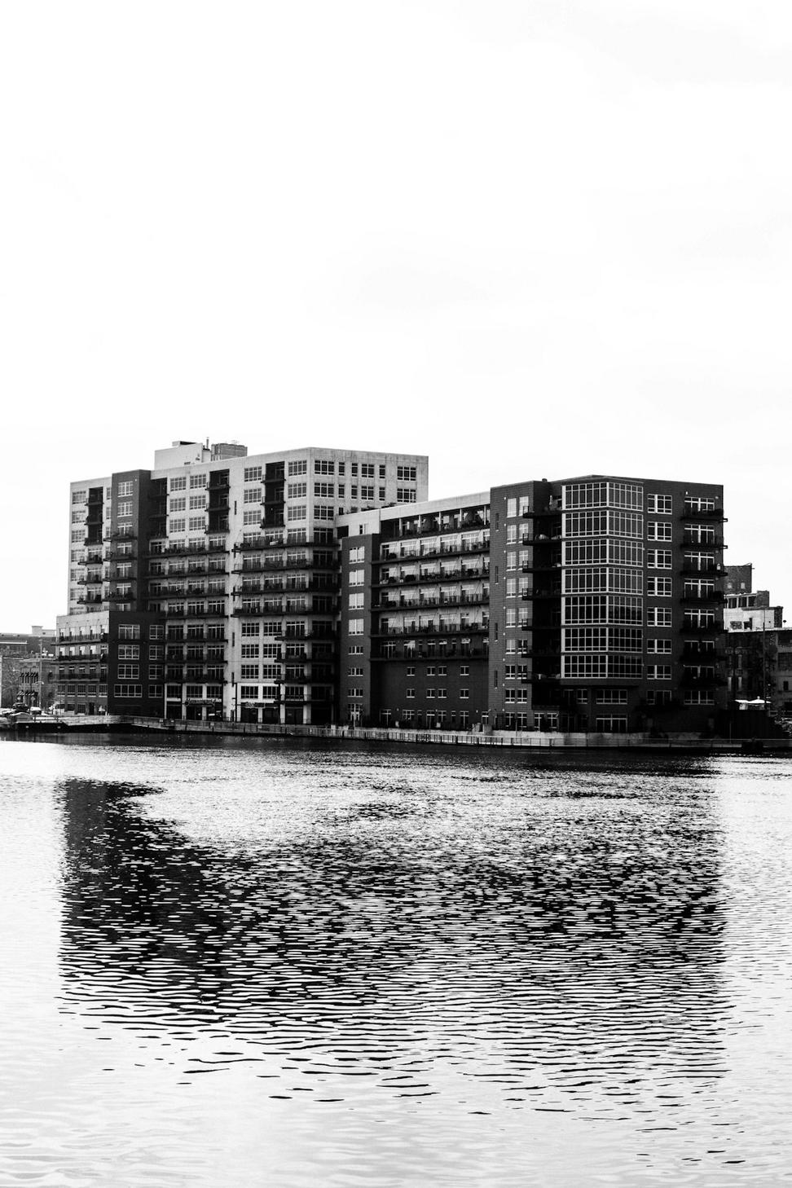
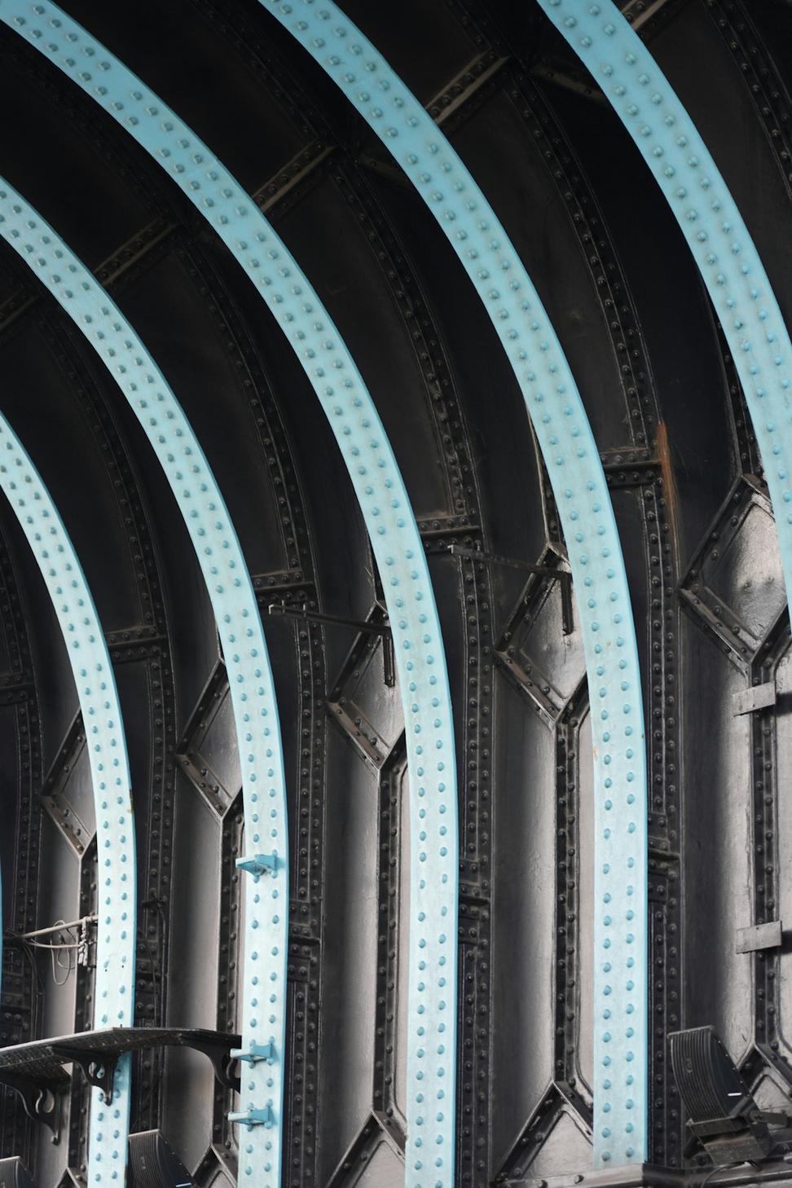
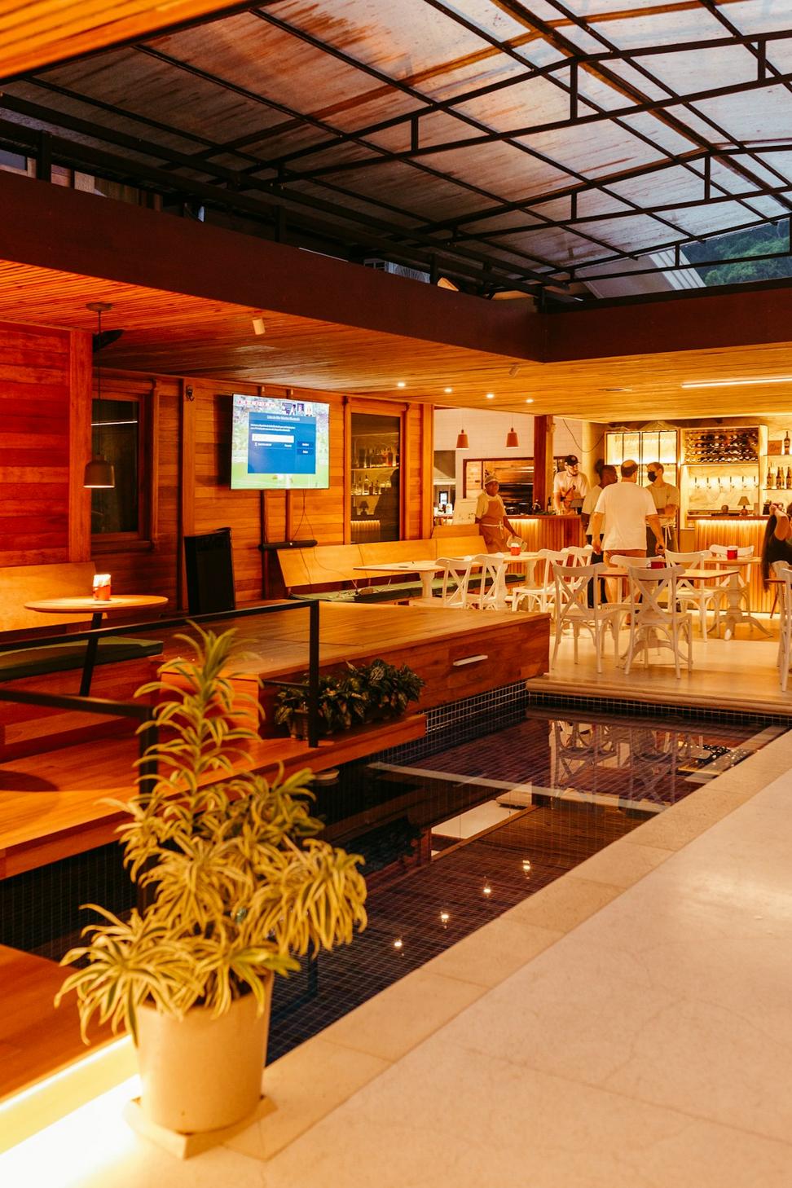
Auto repair shop to craft brewery. Kept the lift bay doors, polished the concrete floors, added a bunch of reclaimed wood. The grease stains? Left a few—adds character.
Vancouver, BC | 2023
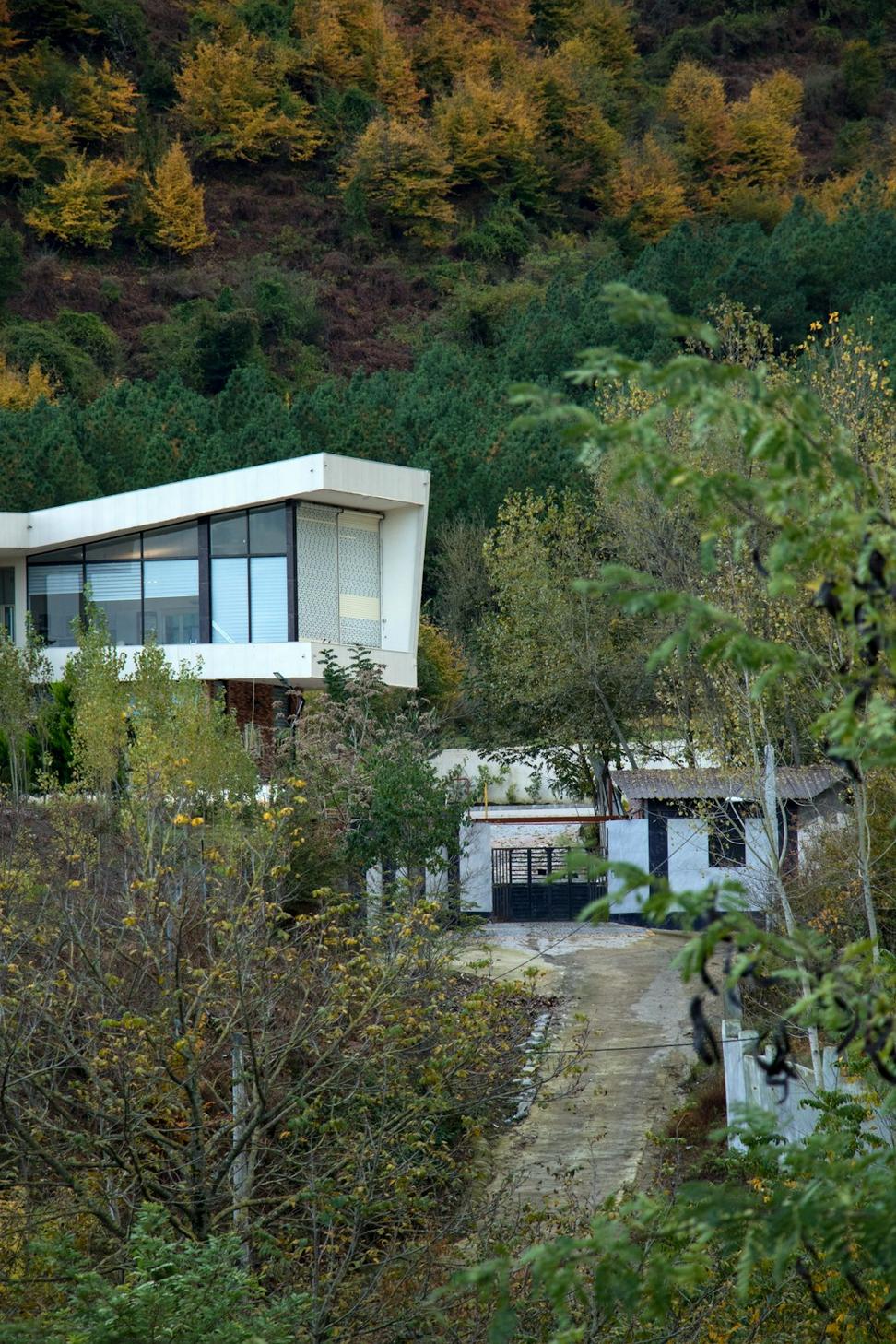
Built into a steep hillside with more trees than we could count. Every room's got a view, half the house is cantilevered over nothing, and somehow it feels cozy. Black metal, cedar, and a whole lot of glass.
Size: 3,200 sq ft
Year: 2024
Awards: BC Architecture Awards Finalist
Every project's different, but the approach stays consistent—dig into the history, respect what's there, and figure out what it wants to become.
We spend more time than most just walking around, taking photos, talking to neighbors. Old buildings tell you what they need if you listen.
Sketches, models, way too much coffee. We explore stuff that probably won't work so we can find what will. No idea's too weird at this stage.
This is where the rubber meets the road. Structural engineering, mechanical systems, building codes—making sure the cool idea actually works in reality.
We're on site weekly, sometimes daily. Things never go exactly to plan—that's when the real problem-solving happens. Gotta stay flexible.
Whether it's a crumbling warehouse or a blank lot with potential, we're always up for a challenge. Let's grab coffee and talk about what you've got in mind.